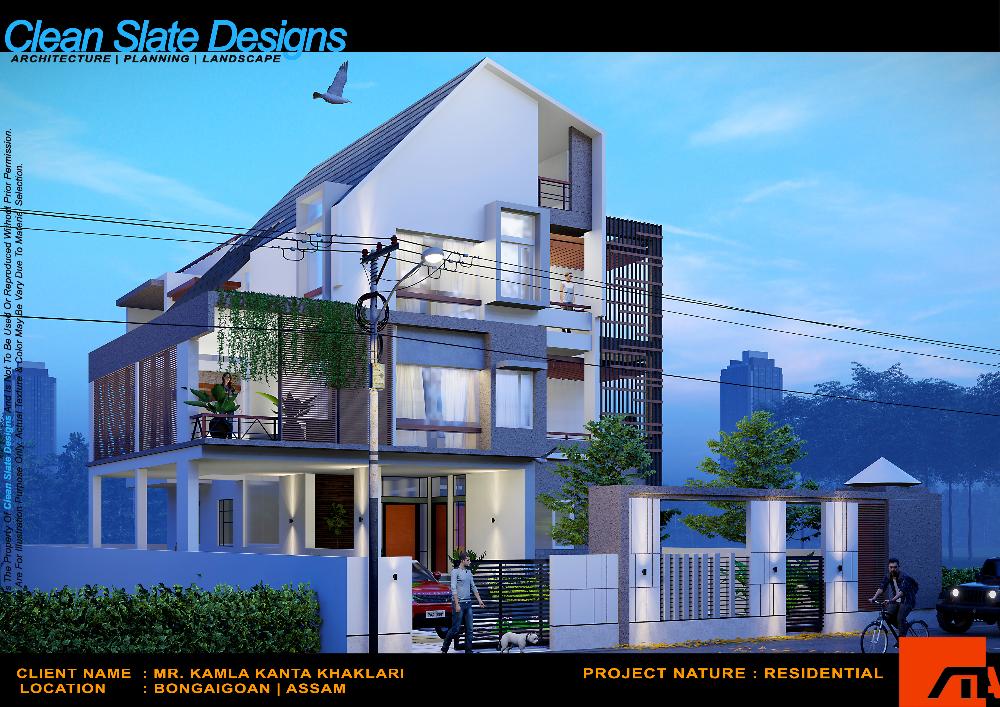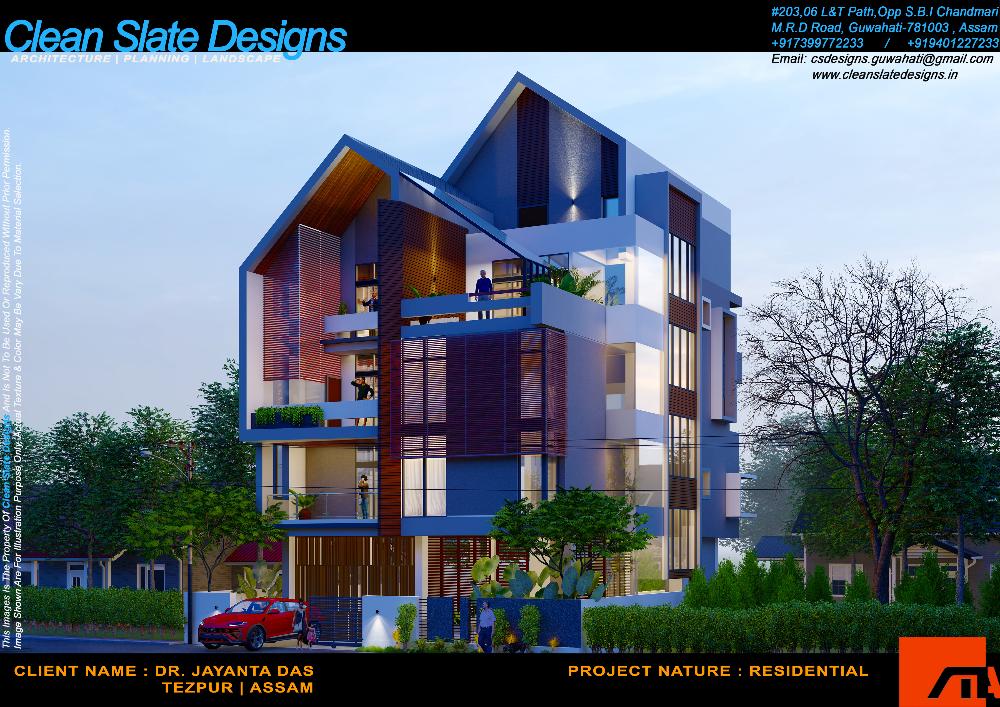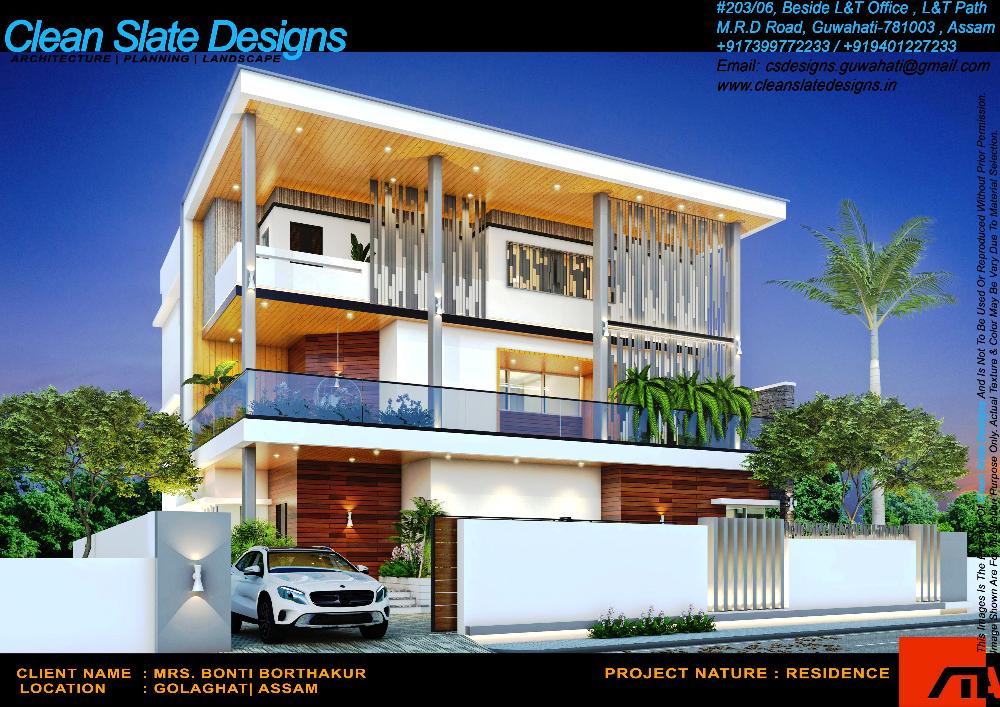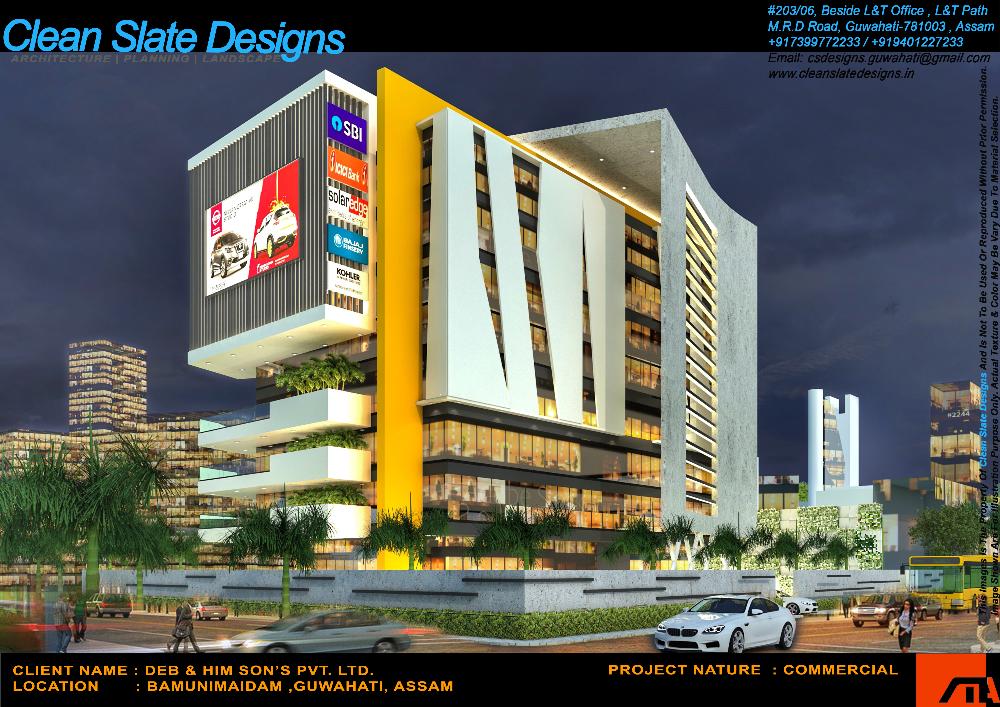Selected Works 2020
Design Is Not Just What It Looks Like And Feels Like. Design Is How It Works - Steve Jobs
Kamla house is a weekend home in Bongaigoan, The house is designed over two plots in which one is entirely the building while the other plot in the back becomes a big garden.The client had a very specific brief of 5 bedrooms and a space of for games and a theater, along with the need for the house having a sloping roof. All the main bedrooms face the big garden in the back which has a lot of existing coconut trees, while the drawing area has a small garden and a verandah in the front for small family get-together.
JD house is a residential home in Tezpur, The house is designed over 528 sq.mt. plots in which 300 sq.mt. is entirely the building while the other space in the eastern side becomes a big garden.The client had a very specific brief of 5 bedrooms and a space of for games and a theater, along with the need for the house having a sloping roof. All the main bedrooms face the big garden in the back which has a lot of existing coconut trees, while the drawing area has a small garden and a verandah in the front for small family get-together.
Nestled amidst a sprawling garden.25,000 sq. ft. of lush green plot Millik residence is an architectural delight that looks spectacular with its clean, bold lines defining its glory. The house is linear that runs along the east-west axis with the entrance being at the centre that parts the public and private spaces in two halves. The house is designed such that minimal heat penetrates but at the same time maximum natural light and ventilation floods in all the areas. With a additional floor plate, the house expands on the ground as well as on first, six bedrooms, a lavish living, family area and a courtyard that is Zen through its placement and design. A luxurious swimming pool overlooks the family area that further opens up to a vast garden.
Private Homes give us a great opportunity to explore a high level of quality and finishes in our projects. This over 8,000 square feet duplex has a gorgeous double-height living room abutting an expansive lawn ahead. A big shout out to Ar. Prabal Hazarika for his great concept, it was not possible to go ahead without your never say no attitude. A huge to Mr. Zeeshan, the guy behind our 3D Visualization & rendering.
Diamond city hub is a Commercial competition entry for a large scale building accommodating offices and retail spaces, in Nogaon, Assam. The proposal has a simple layout such as to occupy as much built space as allowed.The focus of the design instead is on differentiating the two major parts of the program through materiality. The retail spaces are conceived as a heavy base to the building with a masonry facade, while the offices have a lighter wooden one. This wooden facade is a dynamic one, which also becomes a sun shading device for the offices to control individually. This individual control gives the building an ever changing look throughout the day



.jpg)
.jpg)
.jpg)
.jpg)

%20(1).jpg)

.jpg)